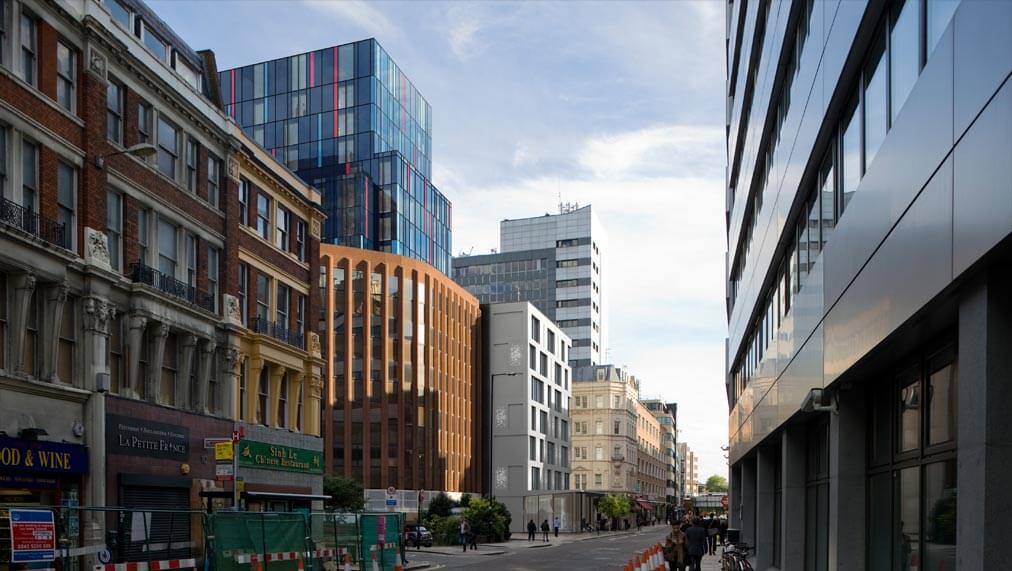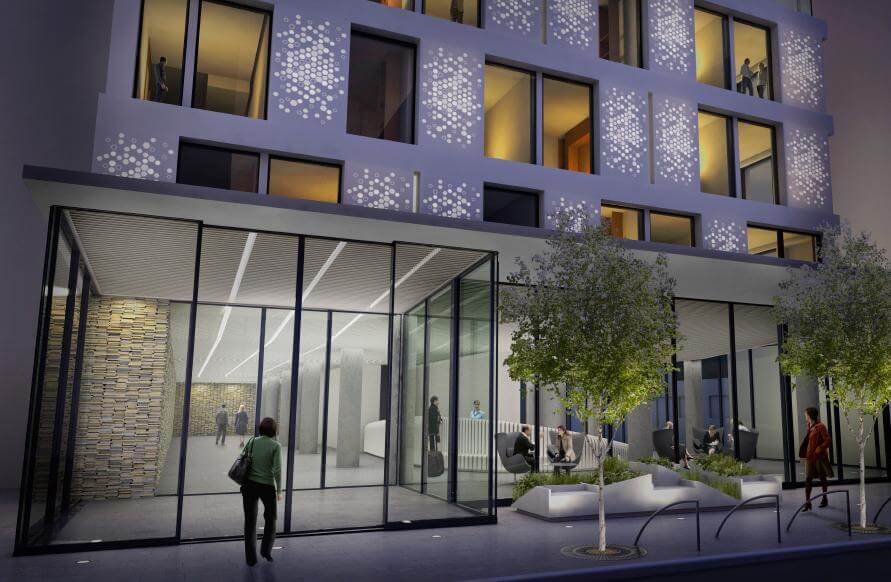Endurance consent for Minories hotel
A new 258 room hotel scheme has been approved for the City’s eastern fringe, promising the novelty of both a green wall and roof, and exterior cladding in kitchen worktop material Corian.
Endurance Land’s scheme at 24-26 Minories was approved without lengthy debate and will form part of a cluster of hotels that corporation planners have blessed for sites in the vicinity of the Tower of London.
The new build will feature a two part block, with the frontage to Minories rising just seven floors, and a tower to the rear climbing to 17 storeys, and replace a six storey 1960s office block currently on the site. Total floorspace in the new building will be 9,469 sq metres.
Members were presented with two options for the project, one retaining a banking hall on the ground floor with first floor hotel reception reached by escalator – potentially to rehouse the current bank tenant on the site – with the other giving the whole building over to the hotel use. “In planning terms, we’re relaxed about either option,” said planning director Peter Rees.
While acknowledging the additional height over the building currently on the site, Rees noted the site on the northern boundary, taking in the Aldgate bus station and Trinity Square, already had permission granted in 2007 for redevelopment with blocks up to 24 storeys high; while to the south was an existing office block of comparable height.
“We’re not talking about a building that’s out of scale with its surroundings in any way,” said Rees
To the north, Rees noted rooms would be without much of a view. Accommodation on that flank would open onto a narrow, tall lightwell as the approved replacement building would abut the site boundary to the full height. But he said that in a modern hotel in a global city: “It’s not uncommon to have rooms that don’t have a daylight view.”
On the building’s eastern flank, which fronts the Mansell Street Estate gardens, a six-storey green wall was proposed to soften the project’s impact.
“The green wall has been designed in consultation with residents,” advised Rees. And, adding to the green credentials, the lower of the two blocks would feature a green roof planted with sedum grass. The Aldgate Estate Residents’ Association had noted some detailed concerns, while not expressing its objection to the development.
Architects Mackay + Partners have designed the scheme visually as if it were two adjacent buildings. The rear, taller block will have a facade of a mix of clear and tinted glazed panels, interspersed with vertical strips of LED lights.
Rees spent much time explaining to committee the novel treatment for the lower block facing Minories, which would feature panels of a Corian-style material. “It is an unusual building material, an artificial stone, you might call it.”
He noted Corian had originally been developed to provide a hard finish to rival marble, being a combination of stone with resin. First used in hospitals, it had more recently become a material of choice for upmarket kitchen worktops. Now, the fact that it could be moulded meant it was being proposed as a cladding panel.
“You can make very thin panels, and even have parts of it translucent.” While the architects had further work to do, the panels in illustrations would feature a pattern of thinner shapes, through which light from behind would filter, providing an attractive exterior after dark.
Summarising, Rees closed: “It is a piece of architectural interest in a street that does not have many of them. I warmly recommend it for approval.”

